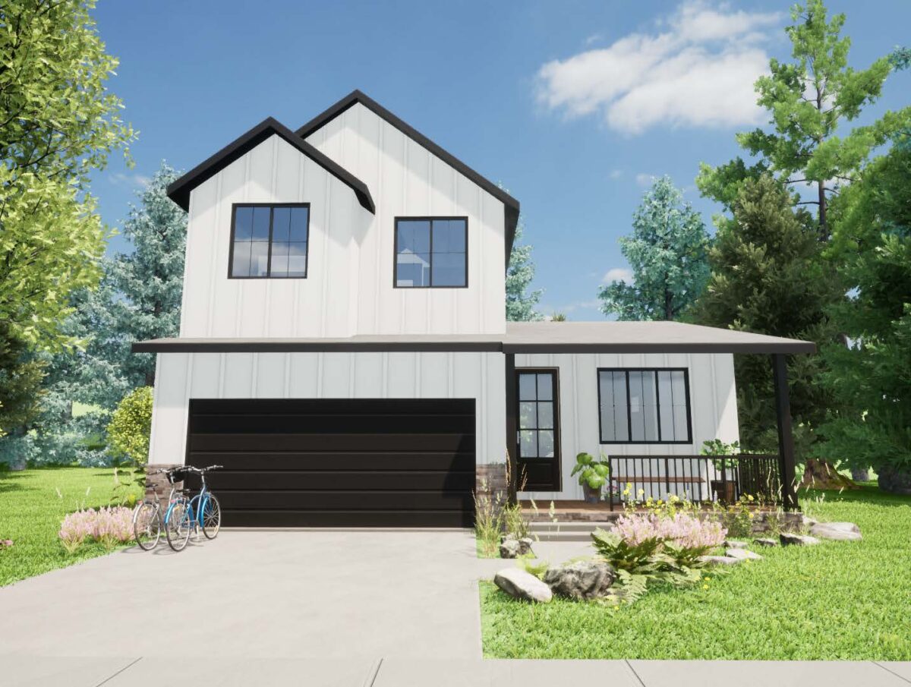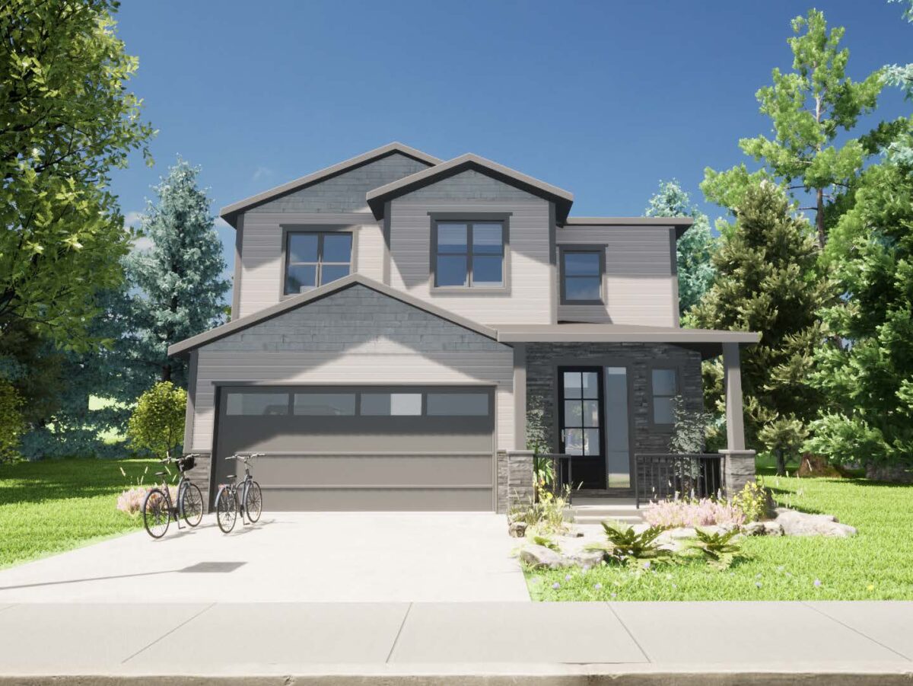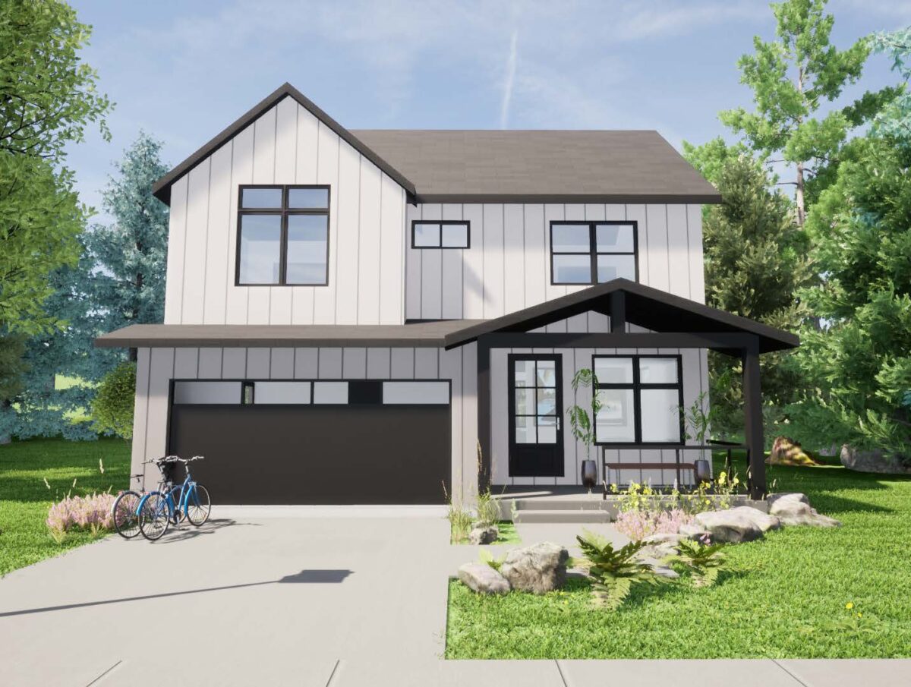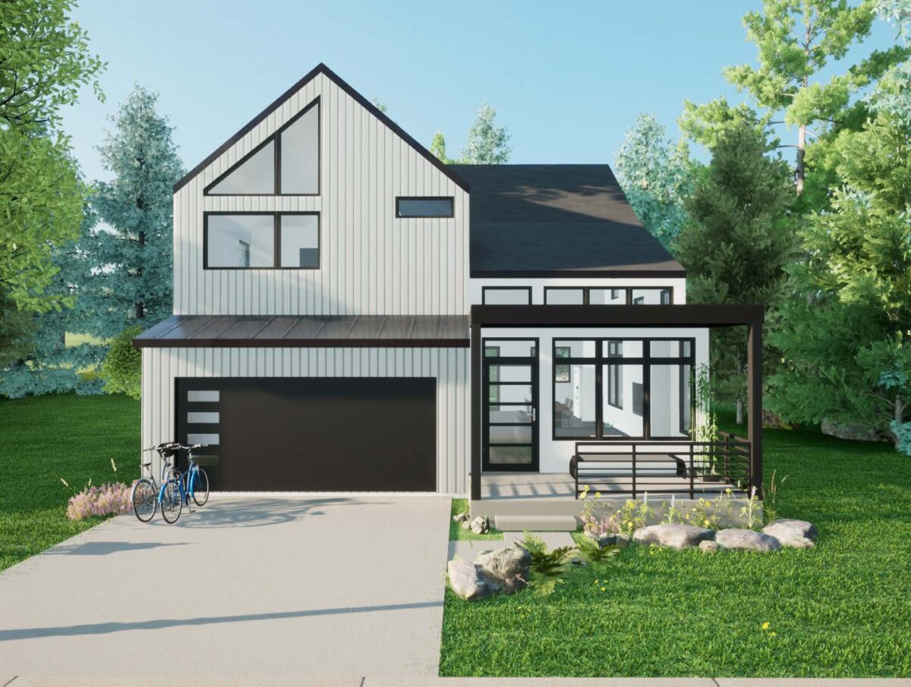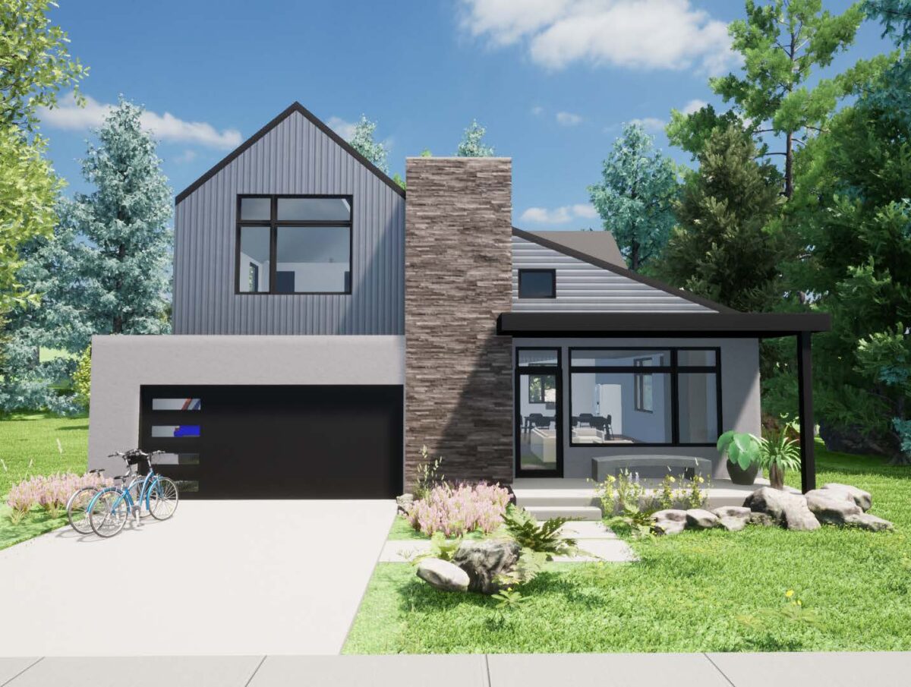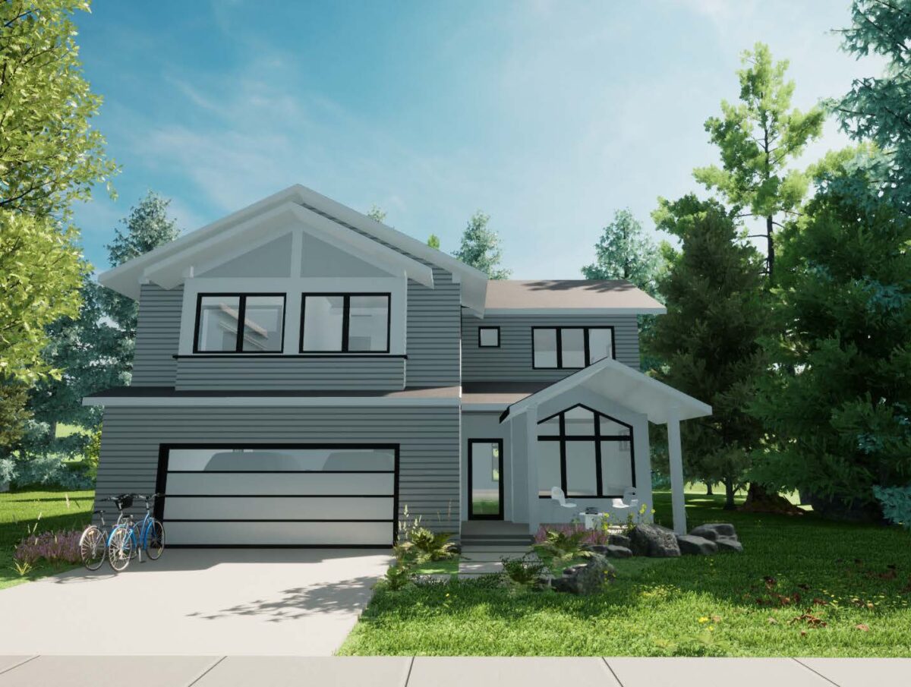12 HOME DESIGNS
SPECIFIC FOR MARSHALL REBUILDS
Marshall Fire Model Series
Home Pricing & Details
Diverge Homes is pleased to announce pricing and availability of our Marshall Fire Model Series homes. Our goal in designing these homes was to provide affected homeowners cost certainty, combined with the highest methods of structural integrity, finish quality, and speed of construction.
Our sincerest hope is that our beautiful Model Series homes provide respite from the tragedy of this fire and that you will love your new home despite everything you have been through. When you’re ready, please reach out to our Marshall Fire Sales Manager, Jeff Hebeler.
Jeff can be reached at 720-938-1132 or email at [email protected].
Thank you for considering Diverge Homes, we are grateful and honored to take a role in rebuilding our community.
Model Series Overview
Floorplans
Base Plan Floor Areas
| Model # | BSMT SF | Main SF | Upper SF | Floor Area Above Grade | Floor Area Total | Garage SF | Garage Size |
|---|---|---|---|---|---|---|---|
| 1400 Model Series | |||||||
| 1420 | 815 | 815 | 680 | 1495 | 2310 | 385 | 2-car |
| 1440 | 810 | 810 | 660 | 1470 | 2280 | 385 | 2-car |
| 1800 Model Series | |||||||
| 1820 | 860 | 860 | 1075 | 1935 | 2795 | 385 | 2-car |
| 1840 | 850 | 850 | 1015 | 1865 | 2715 | 385 | 2-car |
| 2200 Model Series | |||||||
| 2220 | 1015 | 990 | 1290 | 2280 | 3295 | 400 | 2-car |
| 2240 | 1045 | 1020 | 1130 | 2150 | 3195 | 400 | 2-car |
| 2400 Model Series | |||||||
| 2420 | 968 | 968 | 1210 | 2178 | 3146 | 382 | 2-car |
| 2440 | 1053 | 1053 | 980 | 2033 | 3086 | 382 | 2-car |
| 2460 | 1200 | 1200 | 1210 | 2410 | 3610 | 382 | 2-car |
| 2500 Model Series | |||||||
| 2520 | 950 | 950 | 1210 | 2160 | 3110 | 385 | 2-car |
| 2600 Model Series | |||||||
| 2620 | 1233 | 1233 | 1333 | 2566 | 3799 | 588 | 2-car w/ Utility Rm |
| 2640 | 1287 | 1287 | 1475 | 2762 | 4049 | 593 | 2-car w/ Utility Rm |
Base Plan Layouts
| Model # | Bedrooms | Bathrooms | Primary Bedroom Location |
|---|---|---|---|
| 1400 Model Series | |||
| 1420 | 3 | 2.5 | 2nd Floor Rear |
| 1440 | 3 | 2.5 | 2nd Floor Front or Rear |
| 1800 Model Series | |||
| 1820 | 4 | 2.5 | 2nd Floor Rear |
| 1840 | 3 to 4 | 2.5 | 2nd Floor Front or Rear |
| 2200 Model Series | |||
| 2220 | 4 | 2.5 | 2nd Floor Front or Rear |
| 2240 | 4 | 2.5 | 2nd Floor Front |
| 2400 Model Series | |||
| 2420 | 4 | 3 | 1st Floor Rear |
| 2440 | 3 | 3 | 1st Floor Rear |
| 2460 | 4 | 3.5 | 1st Floor Rear |
| 2500 Model Series | |||
| 2520 | 4 | 3.5 | Dual Primary 1st Flr Rear & 2nd Flr Front |
| 2600 Model Series | |||
| 2620 | 3 to 4 | 2.5 | 2nd Floor Rear |
| 2640 | 3 to 4 | 2.5 | 2nd Floor Rear |
Pricing
| Model # | Total Residential Floor Area |
2021 BLDG Code All-Electric Post-Rebate |
2018 BLDG Code Gas Systems No-Rebate |
Basement Finish |
|---|---|---|---|---|
| 1400 Model Series | ||||
| 1420 | 2,310 | $635,700 | $645,200 | $55,100 |
| 1440 | 2,280 | $628,800 | $638,300 | $54,900 |
| 1800 Model Series | ||||
| 1820 | 2,795 | $668,100 | $677,600 | $56,900 |
| 1840 | 2,715 | $666,900 | $676,400 | $56,400 |
| 2200 Model Series | ||||
| 2220 | 3,295 | $794,300 | $783,800 | $63,000 |
| 2240 | 3,195 | $780,400 | $769,900 | $64,200 |
| 2400 Model Series | ||||
| 2420 | 3,146 | $771,100 | $760,600 | $61,100 |
| 2440 | 3,086 | $770,000 | $759,500 | $64,500 |
| 2460 | 3,610 | $845,600 | $835,100 | $70,300 |
| 2500 Model Series | ||||
| 2520 | 3,110 | $775,100 | $764,600 | $60,400 |
| 2600 Model Series | ||||
| 2620 | 3,799 | $897,900 | $887,400 | $71,600 |
| 2640 | 4,049 | $928,600 | $918,100 | $73,700 |
Structural Upgrades
| Model # | 2nd Floor Deck | Larger Footprint | 1st Floor Office / Study | 2nd Floor 4th Bedroom |
2nd Floor Laundry |
2nd Floor |
|---|---|---|---|---|---|---|
| 1400 Model Series | ||||||
| 1420 | n/a | $165/SF | N/A | N/A | N/A | N/A |
| 1440 | n/a | $165/SF | N/A | N/A | N/A | N/A |
| 1800 Model Series | ||||||
| 1820 | $8,900 | $165/SF | N/A | Included | $4,680 | Option No Fee |
| 1840 | $12,200 | $165/SF | N/A | $22,235 | Included | Included |
| 2200 Model Series | ||||||
| 2220 | $26,200 | $165/SF | $2,680 | Included | Included | Option No Fee |
| 2240 | $8,900 | $165/SF | Included | Included | Included | Included |
| 2400 Model Series | ||||||
| 2420 | $8,900 | $165/SF | N/A | Included | N/A | -$4,180 |
| 2440 | $8,900 | $165/SF | N/A | N/A | N/A | Included |
| 2460 | $8,900 | $165/SF | N/A | Included | N/A | Included |
| 2500 Model Series | ||||||
| 2520 | $8,900 | $165/SF | N/A | Included | N/A | Included |
| 2600 Model Series | ||||||
| 2620 | $8,900 | $165/SF | Included | $31,365 | Included | Included |
| 2640 | $8,900 | $165/SF | Included | $31,365 | Included | Included |
Inclusions
Below are tables listing the included items of your Diverge home. Inclusions are standard and incur no extra fee to the base price of your home unless listed as an upgrade. We have separated them into two categories:
- Infrastructure & Systems
- Interior Fixtures & Finishes
Infrastructure & Systems
Design & Engineering
- Building Permit Document Preparation & Fees
- Choice of Construction Building Codes: 2018 or 2021 – Priced Separately
- Choice of all-electric or gas system – Priced Separately
- Architecture and Engineering for your lot-specific design
- Engineering for soils and structure
- Surveys from initial stake to final ILC
- Energy design and rating system
- All utility tie-ins within lot
- All jurisdictional and 3rd-party inspections
Building Form and Layout
- Choice of 3 elevation styles - Farmhouse, Modern, Prairie
- Wall Heights: 9’ ft. Bsmt -- 9’ ft. 1st Floor -- 8’ ft. 2nd Floor w/vault ceiling
- 8' Door Openings on 1st Floor
- Vaulted ceilings on 2nd Floor, option for Living Room
- 2-car garage - some Models include bonus Utility Room option
- Open main floor living
- 3 Bedrooms on 2nd Floor
- 2.5 Bathrooms
- Primary suite includes walk-in closet and linen closet
BUILDING MATERIALS
- Fire resistant material usage throughout
- Exterior vinyl windows with low-E glass in white
- Modern slider window design with minor use of fixed and/or casement styles
- 8' Exterior passage doors
- Garage door with windows & remote keypad
- Asphalt shingle roof in various styles/colors
- Cement board siding in various styles/textures
- Stone/Stucco siding accents
- Concrete Front Porch & Rear Patio
- Concrete driveways and walkways
LANDSCAPE, FENCING & LOT
- $7,500 Allowance for landscaping and irrigation
- $7,500 Allowance for fencing
- Large 5ft. wide basement windows
- Concrete half-hexagon window wells w/metal grate
- Foundation drainage system with well and sump pump installed
- Radon system with active radon fan installed
Systems & Infrastructure
- Choice of High-Efficiency HVAC – Electric Heat Pump or Gas System
- Choice of High-Efficiency Water Heating – Electric Heat or Tankless Gas System
- Programmable remote-access thermostat
- Car-charging outlet(s)
- Solar ready hook-ups
- Rough-ins for Basement Finish
INTERIOR FIXTURES & FINISHES
PLUMBING
- Multiple faucet styles: Delta Trinsic, Delta Stryke, and Moen Align
- Towel Bar and Toilet Paper Holder to match faucet selection
- Dual-flush toilets by American Standard; Sinks by Kohler
- Gas line for exterior BBQ and Firepit regardless of Building Code
- Fixture colors in Chrome, Stainless, Nickel, Gold, and Black
- All plumbing as described in Infrastructure & Systems
ELECTRICAL
- Multiple lighting packages for Foyer, Kitchen pendants, Bedrooms, Dining, and Exterior
- Mix-and-match all lighting options as desired
- Owner to choose locations for recessed lighting and switch/outlet placement
- Paddle style light switches throughout
- Low-voltage design and install for Living Room and Bedrooms
- Upgrades for many other electrical options
- All electric as described in Infrastructure & Systems
Appliances & Fireplace
- Whirlpool Stainless Appliances
- Refrigerator with exterior water and ice dispenser
- Dishwasher with extra capacity and 3-shelving system
- 5-Burner Range/Oven – Choice of Induction or Gas
- Living Room fireplace by Heat&Glo
- Upgrade for fireplace in other rooms
Interior Doors & Door Hardware
- Solid-core paint-ready shaker panel door
- Kwickset hardware in various styles and colors
- 8' ft. door openings on 1st Floor
- Closet shelving systems throughout
Molding & Trim
- 6" inch paint-ready base molding
- 4" inch paint-ready door trim with 6" inch door header
- Window casing/moulding with choice of 4" paint-ready trim or sheetrock turn-in
- Windowsill with 4" paint-ready skirt throughout
- Closet trim with metal rod and shelving
- Linen closets with wood shelving
Staircase & Stair Railing
- Half-wall staircase with stop at 2nd stair tread
- Upgrade for cable rail with hardwood handrail and posts
- Upgrade for metal bar with hardwood handrail and posts
Cabinetry
- Timberlake Cabinetry, Portfolio Series
- Sonoma Collection with 15+ colors
- Shaker style drawer and door fronts
- Soft-close mechanisms with dove-tailed joining
- Drawer utilization emphasized
- Door systems with turnstile or pull-out drawers
Countertop Slabs
- Choose from 6 countertop slab colors and styles
- Select first slab style for Kitchen Island and Primary Bathroom
- Select second slab style for Kitchen perimeter and all other Bathrooms
- Edges are flat polished with an eased corner
- Sinks are cut & polished for undermount
- 4” inch slab for backsplash
Tile
- Choose tile colors and styles from Crossville Studios, Emser, DalTile, Glenrock, and Bedrosian
- Shower includes hand-formed tile mudpan and tile to ceiling
- Metal edging by Schluter for durability and longevity
- Fireplace tile surround with mantel
Flooring
- Hardflooring on 1st Floor, Carpet on stairways and 2nd Floor
- Hard floor is luxury vinyl plank with numerous selections from Coretec
- Carpet choices from Dwellings in 6+ colors and styles
- Upgrade for heated bathroom floor
- Upgrade for hard flooring on stairways
Ready?
Please reach out to our Marshall Fire Sales Manager, Jeff Hebeler.
Jeff Hebeler
720-938-1132
[email protected]
